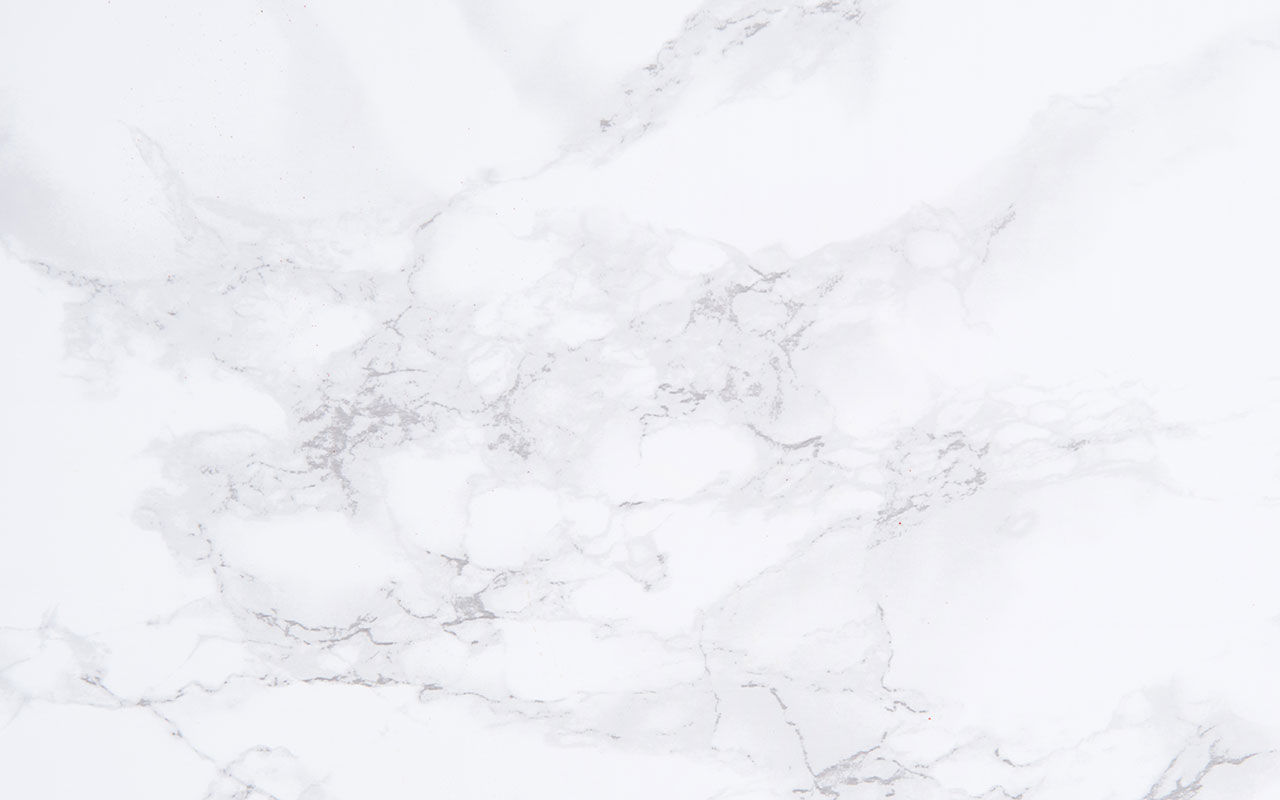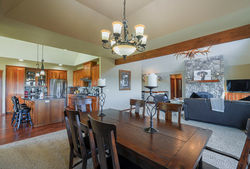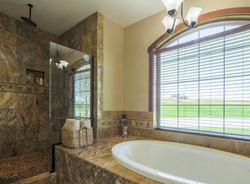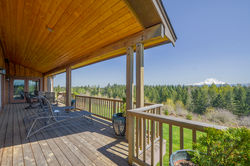

Sweet
HOME
HOME
W H I T N E Y D U R O C H E R
Real Estate Broker
c: 253.468.3136
FEATURED LISTINGS
2718 Cascade Drive East, Roy, WA 98580
Status: SOLD
$625,000
4 Bed - 3.5 Bath - 10.59 Acres - 3,687 Square Feet
MLS # 922551
 Cedar and stone exterior with gorgeous view of the mountain. |  View of the back of the home. Large deck and patio are perfect for enjoying the stunning views. |  |
|---|---|---|
 |  |  |
 |  Formal dining space open to the kitchen. |  Open concept living space, perfect for entertaining guests. |
 Beautiful stone fireplace, high ceilings and exposed beams give this home a lot of character. |  Kitchen with eat in space, raised ceilings and real hardwood floors. |  Granite counters, cherry wood cabinets and tile backsplash. |
 |  Plenty of natural light shining through in the main living space. |  |
 Master bedroom has raised ceilings, french doors that lead to the deck and a view of the mountain to wake up to. |  5 piece master bath with cherry cabinets and marble finishes throughout. |  |
 Marble shower with rain and hand held shower head. |  |  Large wine cellar in the basement. |
 The stunning view of the mountain from every room in the house. |  Outdoor dining space right off the kitchen. |  |
 |  One of the bedrooms in the downstairs basement. |  Finished basement with surround sound, wine cellar and french doors leading to patio. |
 |  |  |
Description
Gorgeous custom built home with spectacular mountain views and a large deck. This home features vaulted ceilings, a gourmet kitchen with top of the line appliances, granite counters and access to the deck. The master suite includes raised ceilings, 2 closets and a beautiful 5 piece bath with marble throughout. French doors in the living room and master bedroom lead you to the deck for enjoying the stunning view of the mountain. This home is great for entertaining with an open concept floor plan and extra living space in the basement. The features on this home truly set it apart.
Property Details
Prop Type: Single Family
Sub Prop: Residential
Beds: 4
Baths: 3.5
SF: 3,687
SF Source: Realist
Yr Built: 2010
Price/SF: $183.08
Lot Size: 10.590 ac/461,300 sf
School Dist: Eatonville School District
Map Book: Unknown
Gd/Map: 954-C3
Mnth Dues: $125
Cat/Dog: Cat
Directions:
Go South on Mt. Highway (hwy 7), Head West on Highway 702 (McKenna/Tanwax Highway), L (south) on Kinsman Rd, R onto Cascade Drive (gated community), House is the first one on the left.
Ann Taxes: $8,653
Tax Year: 2016
Snr Expt: No
Form 17: Provided
Ttl Cvr Prk: 2
Prk Typ: Garage-Attached
Style Code: 16 - 1 Story w/Bsmnt.
Bld Info: Built On Lot
Bsmnt: Daylight
Roof: Composition
Foundation: Poured Concrete
Exterior: Stone, Wood
Sewer: Septic
First Refusal: No
View: Mountain
Lot Top/Veg: Level, Rolling, Sloped, Wooded
Lot Dtls:Cul-de-sac, Dead End Street, Open Space, Paved Street, Secluded
Site Feat:Deck, Dog Run, Gated Entry, Hot Tub/Spa, Patio, Propane, RV Parking, Sprinkler System
To search and view more listings visit property search here