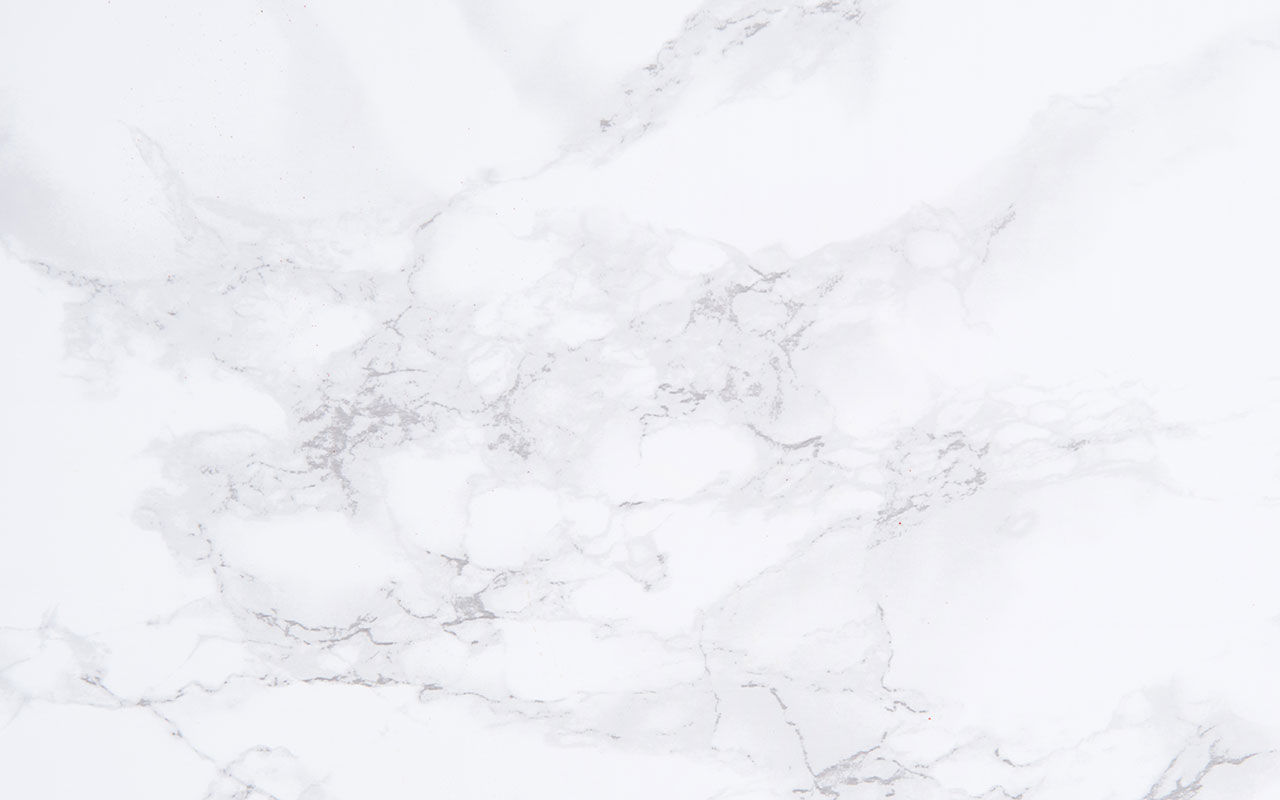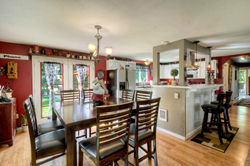

Sweet
HOME
HOME
W H I T N E Y D U R O C H E R
Real Estate Broker
c: 253.468.3136
FEATURED LISTINGS
884 Fairmount Ave
Shelton, WA 98584
List Price: $269,000
Status: SOLD
5 Bed - 2 Bath - .35 Acres - 2,712 Square Feet
MLS #1034625
 |  |  |
|---|---|---|
 |  |  |
 |  |  |
 |  |  |
 |  |  |
 |  |  |
 |  |  |
 |  |  |
 |
Description
This one of a kind home has so much to offer with its highly desirable open concept living space. You will find an updated kitchen with stainless steel appliances and gorgeous bamboo floors. New light fixtures, New Roof, New Electrical Panel, New Windows - so many updates! Large bedrooms and plentiful closet space. The 0.35 acre lot is very nicely landscaped with spaces for entertaining, gardening and plenty of space to park. Pride in ownership shows from the landscaping to the upkeep of the interior. Don't miss out on this one! Call me for a showing, today.
Property Details
Prop Type: Single Family
Sub Prop: Residential
Beds: 5
Baths: 2
SF: 2,712
SF Source: Realist
Yr Built: 1970
Price/SF: $106.56
Lot Size: .350 ac/15,246 sf
Elementary: Bordeaux Elem
Jr High: Oakland Bay Jr HS
Snr High: Shelton High
School Dist: Shelton
Directions:
From downtown travel south up hill, 1st left on Fairmont, 2nd house on left sideFrom Olympia take 1st Shelton
exit off of Hwy 101, pass 2 stop lights, turn right on Fairmont Ave 2nd house on left
Ann Taxes: $2,808
Tax Year: 2016
Snr Expt: No
Form 17: Provided
Ttl Cvr Prk: 0
Style Code: 17-1 1/2 Stry w/Bsmt
Bld Cond: Good
Bld Info: Built On Lot
Bsmnt: Daylight, Fully Finished
Roof: Composition, See Remarks
Foundation: Poured Concrete
Exterior: Brick, Wood, Wood Products
Sewer: Sewer Connected
First Refusal: No
View: Bay, City, Mountain
Lot Top/Veg: Garden Space, Level, Partial Slope
Site Feat: Cabana/Gazebo, Cable TV, Deck, Fenced- Partially, Gas Available, High Speed Internet, Outbuildings, Patio, RV Parking
Heat/Cool:Wall
Energy:Electric, Pellet
Wtr Heater type/Loc: electric / basement
Floor Cvr: Bamboo/Cork, Ceramic Tile, Hardwood, Vinyl, Wall to Wall Carpet
Appliances: Dishwasher, Range/Oven, Refrigerator
Interior Ft: 2nd Kitchen, Ceiling Fan(s), Dbl Pane/Storm Windw, Dining Room, French Doors, Jetted Tub, Security System,
Walk In Pantry, Walk -in Closet, Wired for Generator